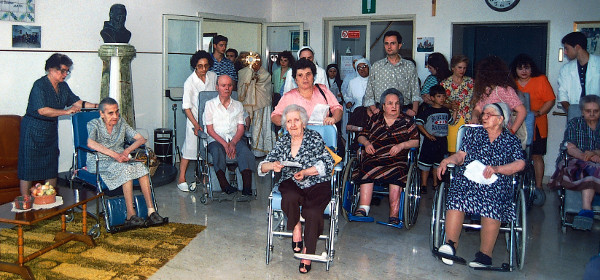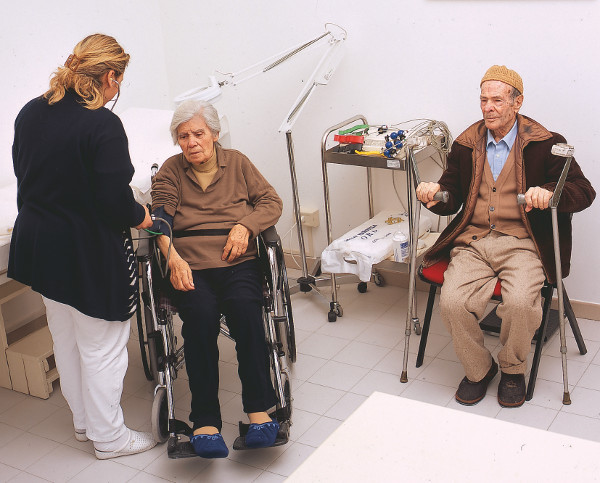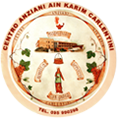Technical Notes
Report Eng. Franco Marventano
Our Geriactric Centre today:
Area about 38,000 square meters;
Wide approximately 14,000 cubic meters;
Capacity: 70 elders;
The articulation and the structural space arrangement of the Center.
Our Center is divided into three main functional areas.
First functional area - Area reserved for the elderly:
Rooms for inmates complete with restrooms;
Rooms for general and extra-curricula activities;
Guests bathroom ;
Stores for the deposit of dirty and clean linens;
Area reserved for the staff and personnel, complete with toilets and bathroom services;
Second functional area – Area riserved for various activities:
Entrance hall;
Porter's office (reception);
Common Room;
Dining room;
Addministrative offices; (Director's office, Cooperative's office, Rectors office).
Toilet a facilities
Salon and body cure;
Church;

Three functional area:
Health services: Out patients dipartment and medical room, gym, toilets for the cooks, local auxiliaries, area reserved for medical supplies.
General Services: kitchen, warehouse, laundry and Ironing room, changing rooms for personnel, toilets, dressing rooms for personnel;
Local Auxiliary Area: mortuary, store;
Integrative Services: local autoclave, local electric boiler room, local power generator, local control panel, workshop, storage room, drinking water reservoir, biological sewage purifing plant;

